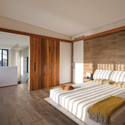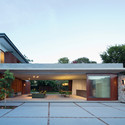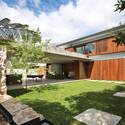
-
Architects: Arkhefield
- Area: 334 m²
- Year: 2013
-
Photographs:Angus Martin
-
Manufacturers: ECC Lighting
-
Landscape Architect: 360º, Daniel Baffsky, Kajsa Bjorne & Liam Bowes
-
Landscape Contractor: Harrison’s, Josh Harrison, Sam Snaith
-
Builder: Maincorp Construction Group, Mark Flew, Gordon Leggatt
-
Plumber: Matt Jackson Plumbing, Matt Jackson
-
Stonemason: Gasstone, Cubic Metre, Richard Taplin, Tony Gasman

Text description provided by the architects. The brief for the Hunters Hill House was to create a new family home that celebrated the qualities of the site with a palette of richly textured materials and reference to our clients’ Italian and Sri-Lankan heritage.

The form of the building responds to the neighbouring properties and establishes the functional program as a series of ‘garden rooms’ that entwine the new home with the landscape. Courtyards and gardens enable private connection to landscape and sky, linking the interior and natural environment.

Materials of concrete, stone & recycled timber were chosen and detailed to give the building a sense of age and permanence. The reuse of materials from previous structures on the property embeds the history of the site in the design. This adds meaning and depth to our clients’ experience of living in their new home. By utilizing warm, textured and robust materials, we were able to create a comfortable and functional interior, with detailing designed to provide clarity of space and form. Connections between spaces enable our clients’ close family life to flourish, and ensure longer outlooks to the landscape are always available.

The living pavilion exemplifies the vision of the project – to create a space built of raw materials that integrates inside and outside, with reference to the story of our client and their site. The realization of this was only possible through the close collaboration of builder, engineers, and landscape architect; all with the support of a client who valued our collective contribution.

Sustainable Architecture
The wellbeing of building users should be fundamental to sustainable design. We sought to enhance our client’s experience of their new home by embedding a story of the site’s history in the design, and using materials that have meaning and significance for them. Through reuse of timber, stone and brick from the site as well as recycled timber throughout, a sense of age and richness of texture is evident in the new design.

The environmental impact of the project was minimized through the incorporation of a number of energy and water saving measures. Through optimal solar orientation, thermal mass, natural ventilation and substantial insulation; the thermal comfort of the occupants has been enhanced and energy consumption required to achieve this is greatly reduced. This is best seen in the planted roof to the living areas, which in addition to the thermal performance also slows rainwater runoff to reduce impact on storm water infrastructure. Further energy savings are made through the prevalence of solar electricity system, LED lighting, and instantaneous hot water generation. Significant rainwater storage has been included along with low flow fixtures to minimize use of potable water by the occupants.

It is anticipated that through the above measures our clients will see reduced utility costs as well as minimizing the impact of this dwelling on the local infrastructure networks.





















